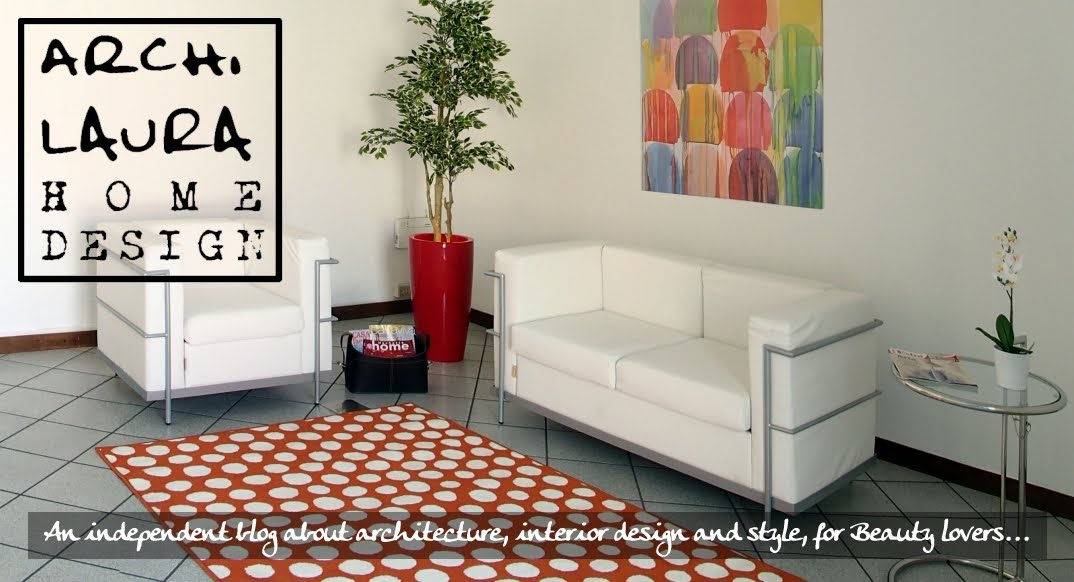Patrick Dempsey (famoso per aver interpretato il ruolo del Dr. Shepherd in Grey's Anatomy) e la moglie Jillian (scultrice) hanno acquistato a Malibu una delle prime case progettate dall'archistar Frank O. Gehry.
La casa fu progettata nel 1968 come residenza e atelier per l'artista Ron Davis. Tuttavia quando la famiglia Dempsey l'acquistò era già stata ristrutturata dai successivi proprietari, che per il parco si avvalsero del landscape designer Scott Shrader.
Per l'arredamento i coniugi Dempsey si sono rivolti alla decoratrice Estee Stanley, che aveva arredato anche la loro precedente abitazione.
Tonalità naturali, mobili e oggetti d'antiquariato e mobili realizzati su misura caratterizzano gli interni.
All'ingresso, costituito da un ampio pannello vetrato pivotante, c'è una scultura di tubi fluorescenti di Rober Irwin, artista californiano, mentre nell'atrio fa capolino un daybed vintage di Jacques Adnet.
Nel soggiorno due chaise longue verdi di Blackman Cruz fiancheggiano un antico specchio e un tavolino su cui poggia una scultura di Jillian Dempsey.
Nell'area pranzo, con sedie di Lucca Antiques e un tavolo realizzato su misura da Teak Nichols Design, sono esposte alcune foto di Melvin Sokolshy.
xxx
Nell'area pranzo, con sedie di Lucca Antiques e un tavolo realizzato su misura da Teak Nichols Design, sono esposte alcune foto di Melvin Sokolshy.
xxx
Patrick Dempsey (famous for playing the role of Dr. Shepherd of Grey's Anatomy) and his wife Jillian (sculptor) bought one of Frank O. Gehry's first houses in Malibu.
The house was designed in 1968 as a residence and studio for the artist Ron Davis. However, when the family Dempsey bought it, the house had already been restored by other owners, with the help of landscape designer Scott Shrader for the garden.Mr and Mrs Dempsey call on decorator Estee Stanley for the interior design, because she had already furnished their previous home.
Natural shades, vintage furniture and antiques and custom-made furniture characterize the interiors.
At the entrance, made by a large pivoting glass panel, there's a Robert Irwin's sculpture made with fluorescent tubes while in the atrium peeps a vintage daybed by Jacques Adnet.
In the living room two green chaise longue by Blackman Cruz flank an antique mirror and a small table on which rests a sculpture of Jillian Dempsey.
In the dining room, with chairs of Lucca Antiques and a custom-made table from Teak Nichols Design, some photos made by Melvin Sokolsky are hanging on the wall.
 |

